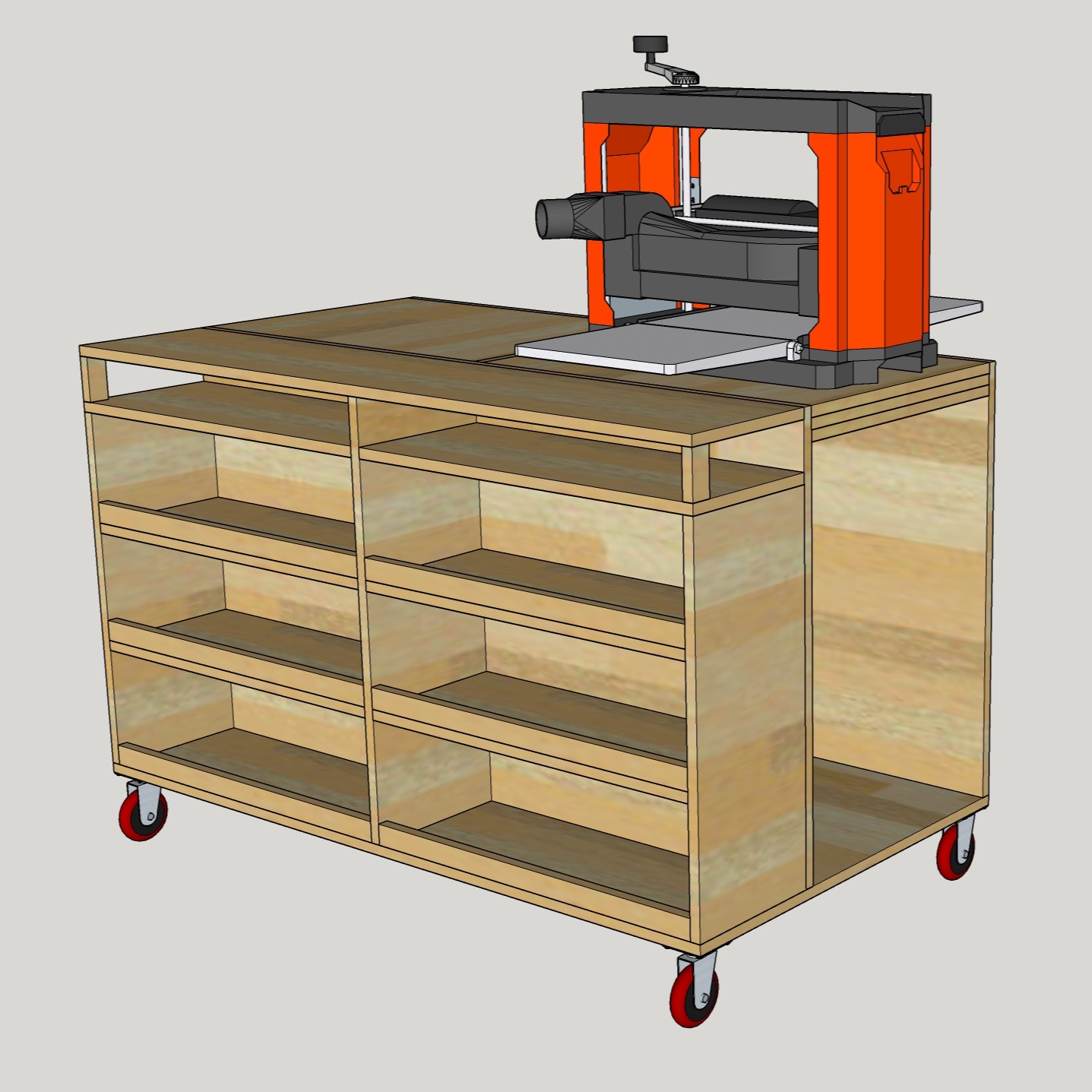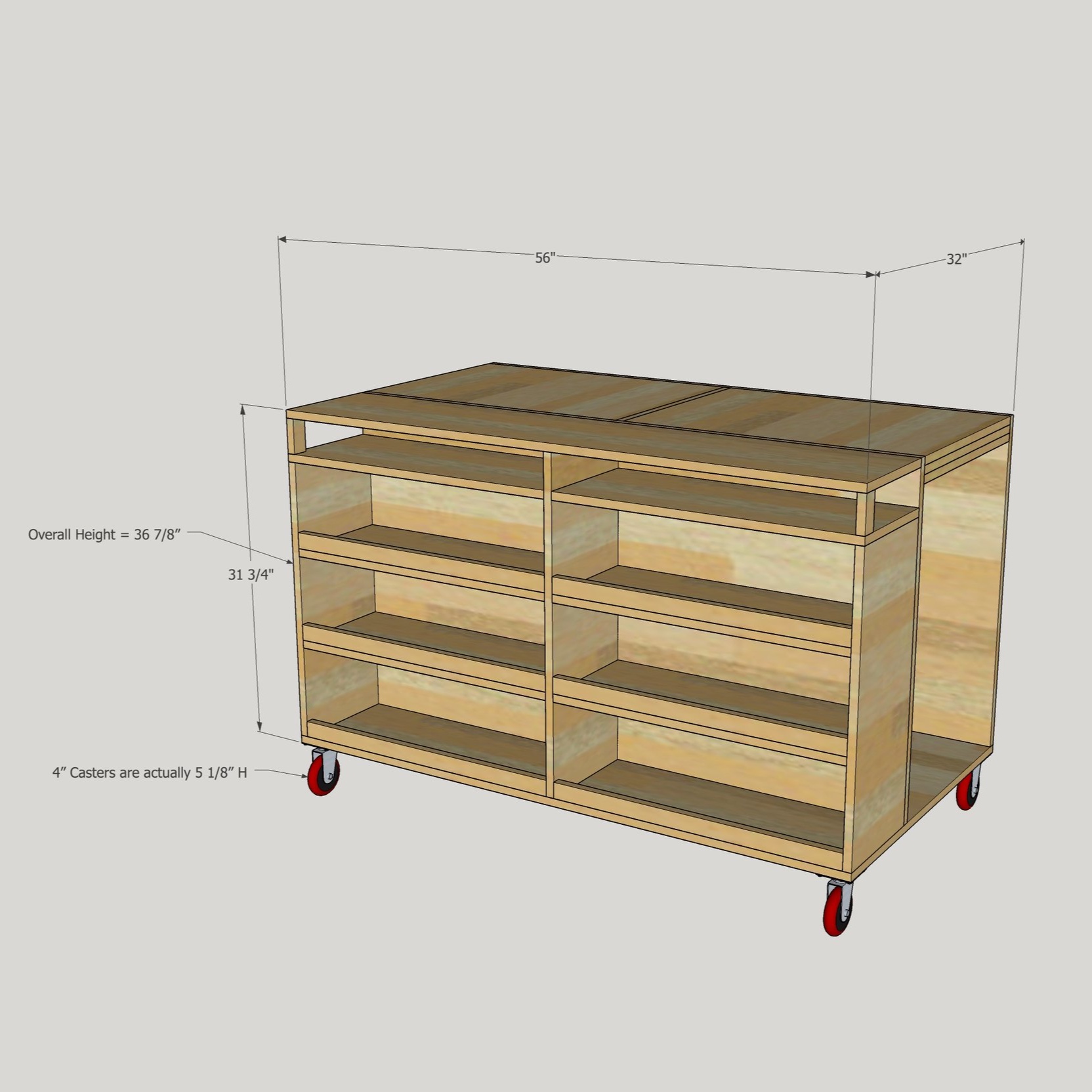Flip Top Workbench Plans



Flip Top Workbench Plans
This is a digital .pdf download product featuring step-by-step building plans for my Flip Top Workbench
Plans include shopping, tools, and cut lists as well as dimensions and 2D diagram models. Plus, some building tips!
License - Single use license, not for professional use.
File Type - 17 Page PDF plan
For more information and photos of this build see my blog post DIY Flip Top Workbench.
Are you limited on space in your workshop like I was? The best solution I found was to make workbench that not only serves as a workbench, put has two flip top compartments that house small to medium sized tools, like a lunchbox planer or a Kreg foreman (platforms are approximately 27 5/8” x 20”). Plus, it has a whole side dedicated to shelf storage. Start building your AWESOME piece today!
